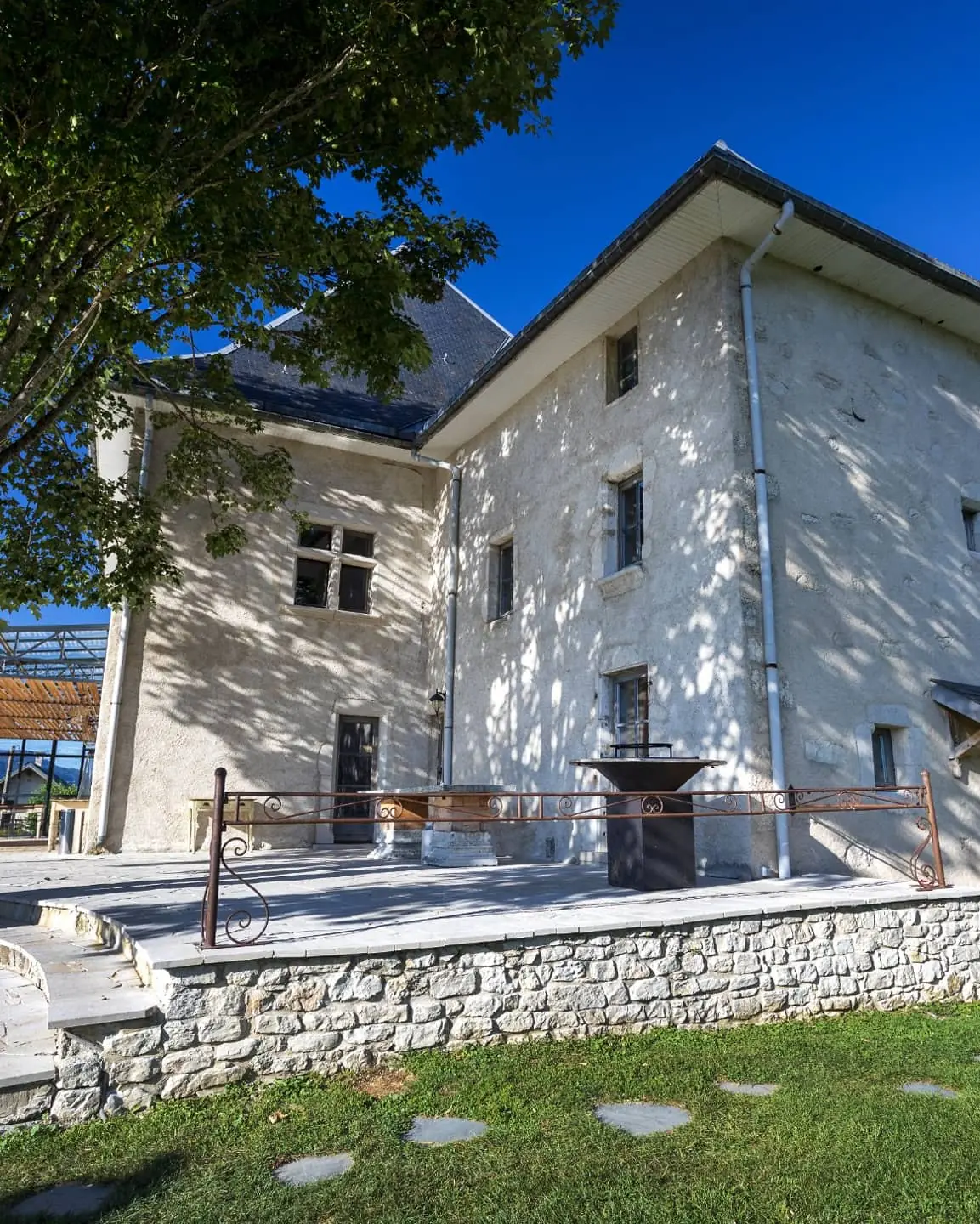
The estate includes a main building, an adjoining apartment, and an annex. Located at the foot of the mountain, the park offers breathtaking panoramic views that stretch from the Col de l’Arc to the Lans valley.
Dimitri and the entire team at Château des Girards are delighted to welcome you to this special place. They are at your disposal to ensure the smooth running of your stay and the organization of your event.
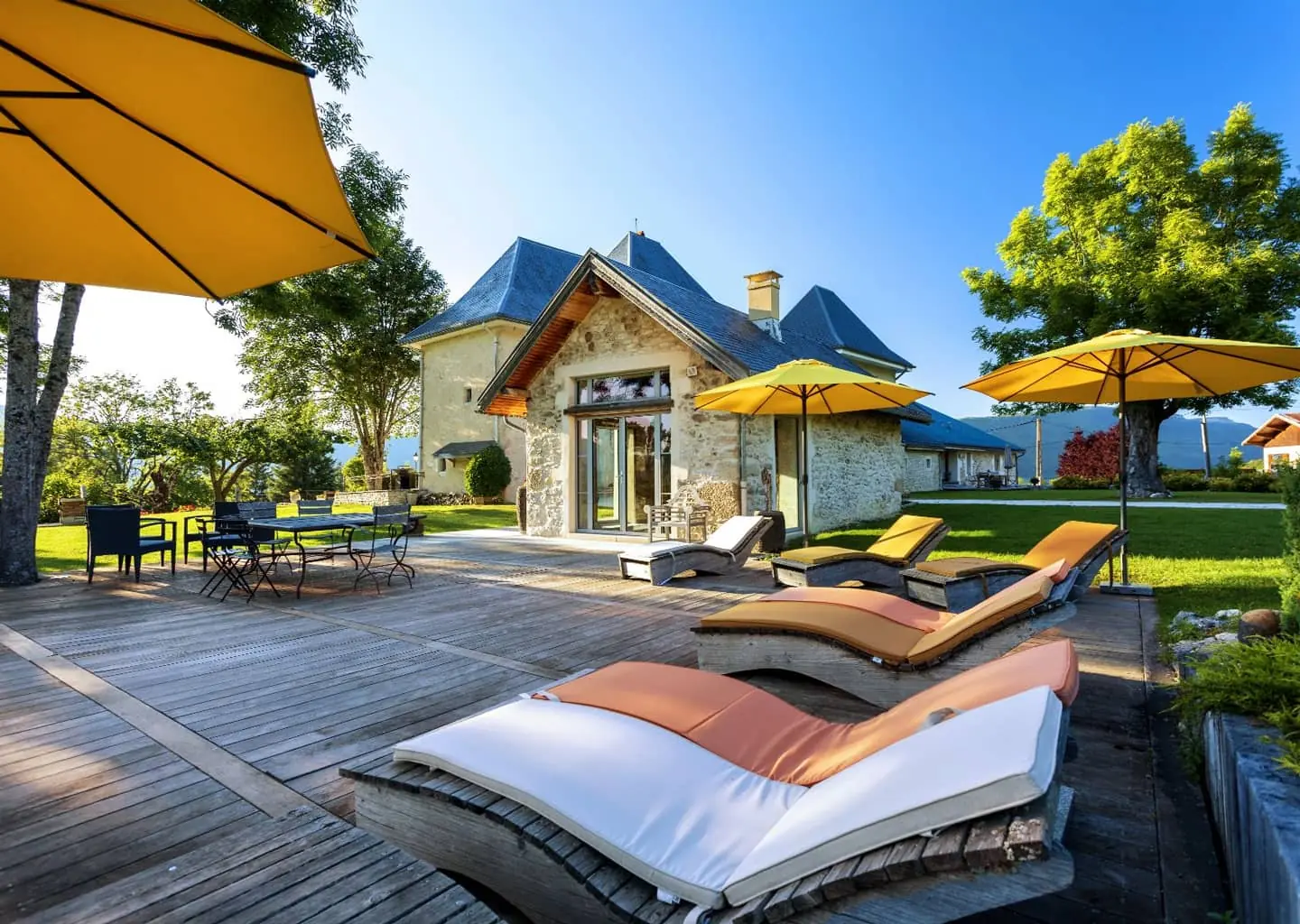
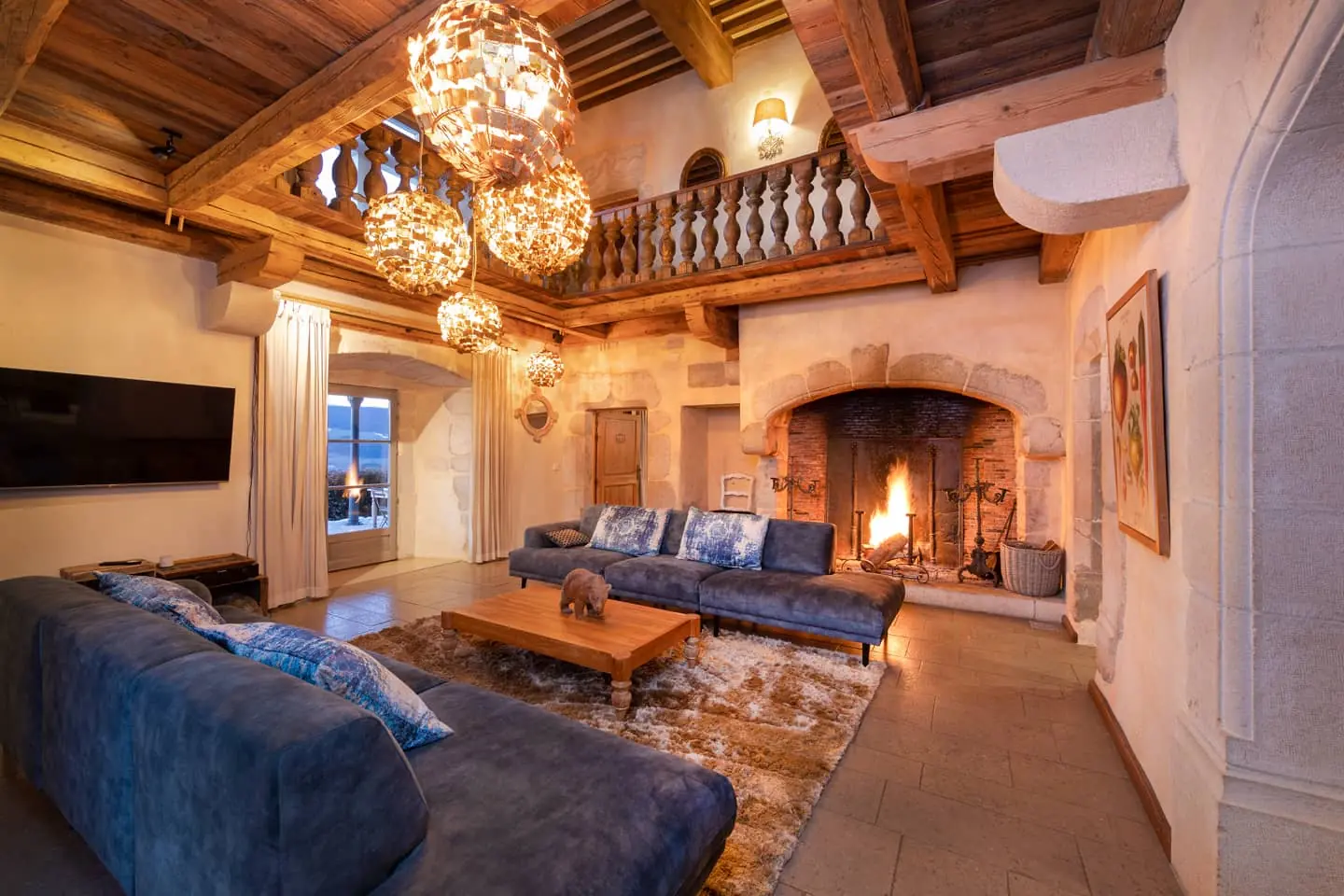
The main building is designed for special moments of relaxation and reunions.
Three terraces, including a very large one with garden furniture and a barbecue (in summer).
Ground floor, hall with Romanesque twin arches
Dining room with a fireplace and 20 seats + a high chair for babies.
Living room with Wi-Fi, hi-fi system, TV and DVD player, bar area with a vintage sink.
Library with board games and children’s games
Bottles in the cellar
Kitchen with refrigerator cabinet, oven, Nespresso machine, kettle, toaster, and induction hob
he pantry with a microwave oven, freezer, refrigerator, dishwasher, washing machine and dryer, iron and ironing board, vacuum cleaner, bean-to-cup coffee machine, 2 raclette grills and hot stone grills, 1 travel cot
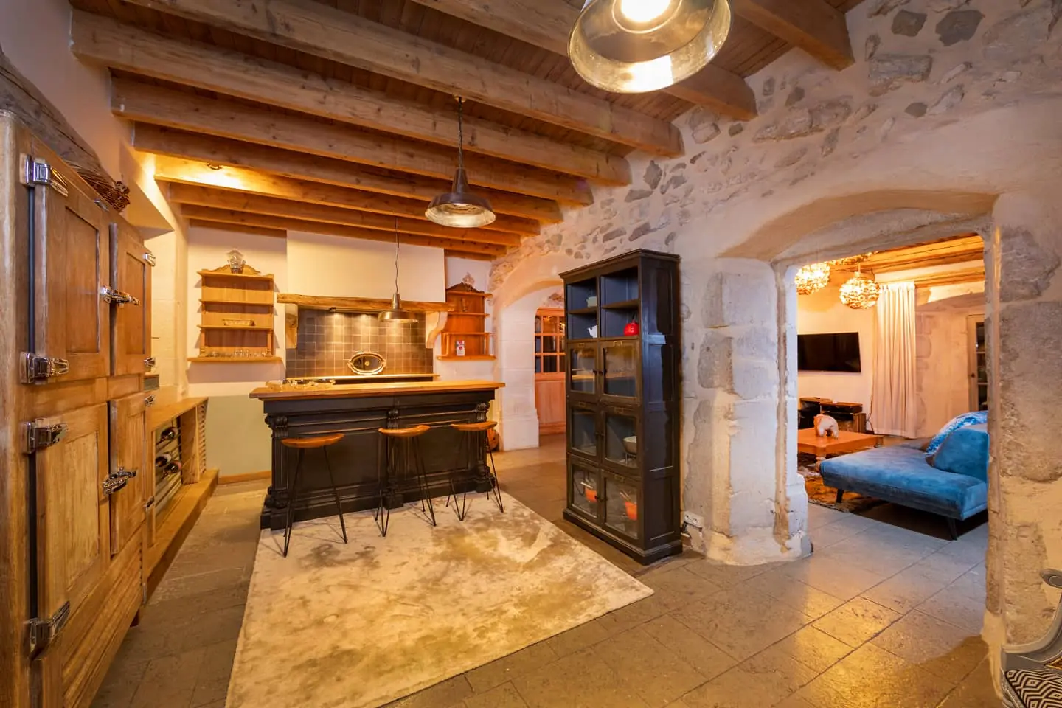
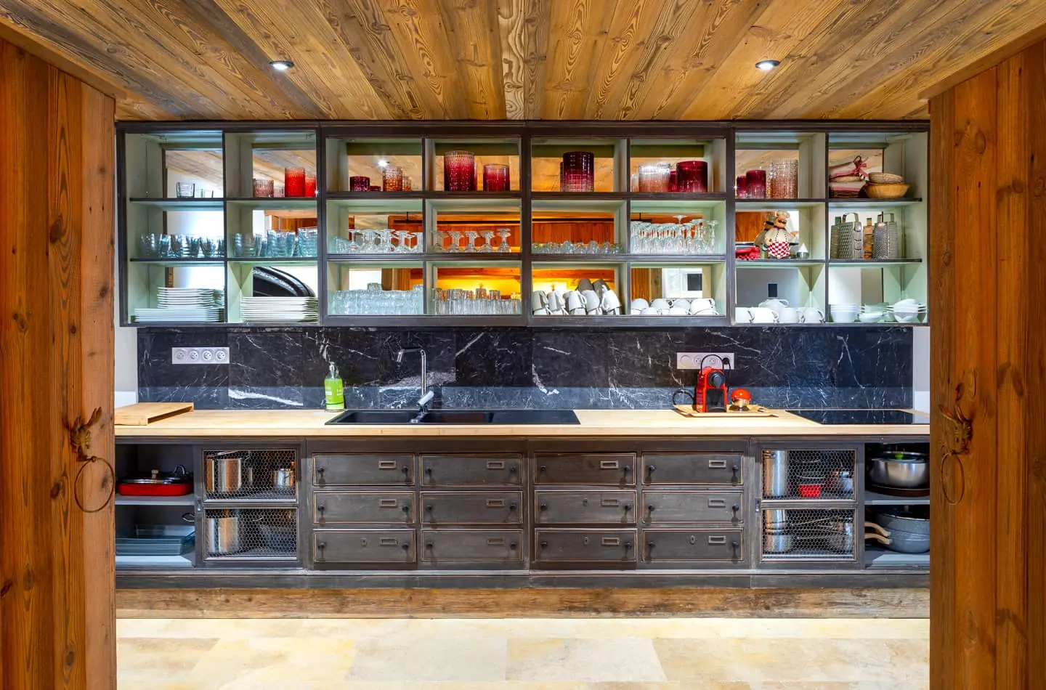
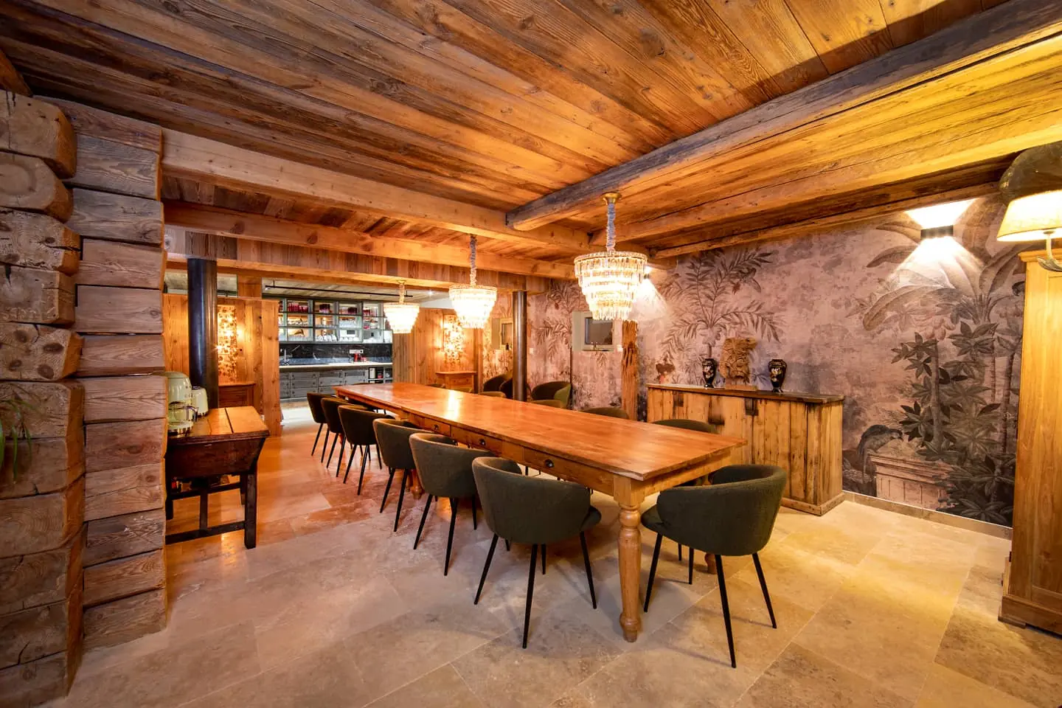
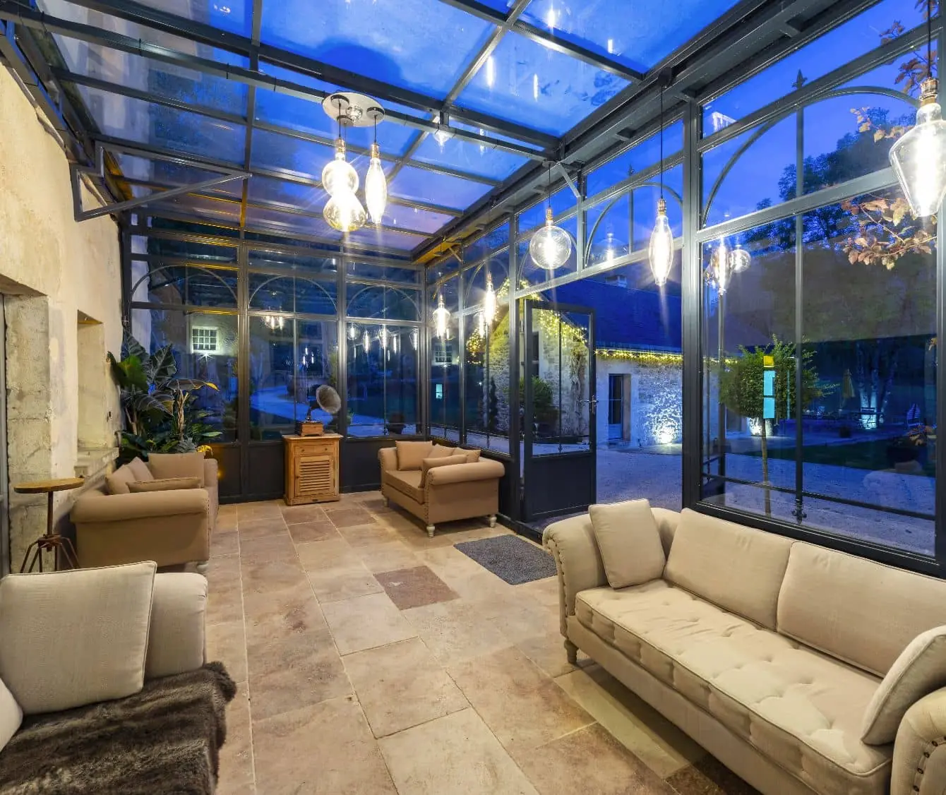
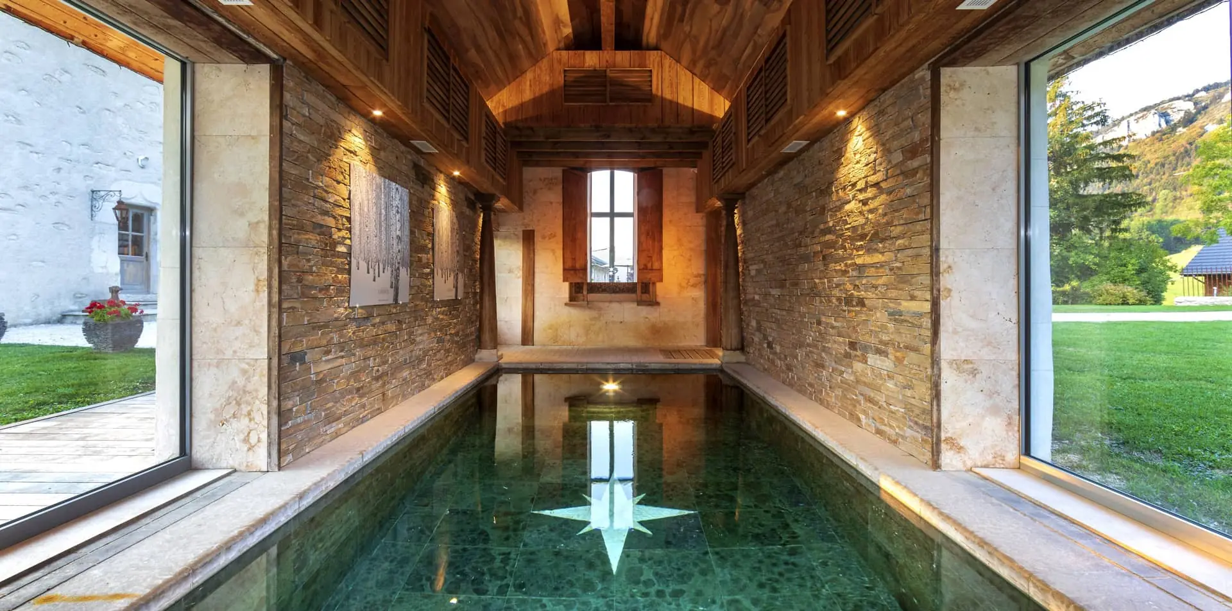
Beds made upon your arrival (Linvosge bed linen).
Towels and bath mats provided.
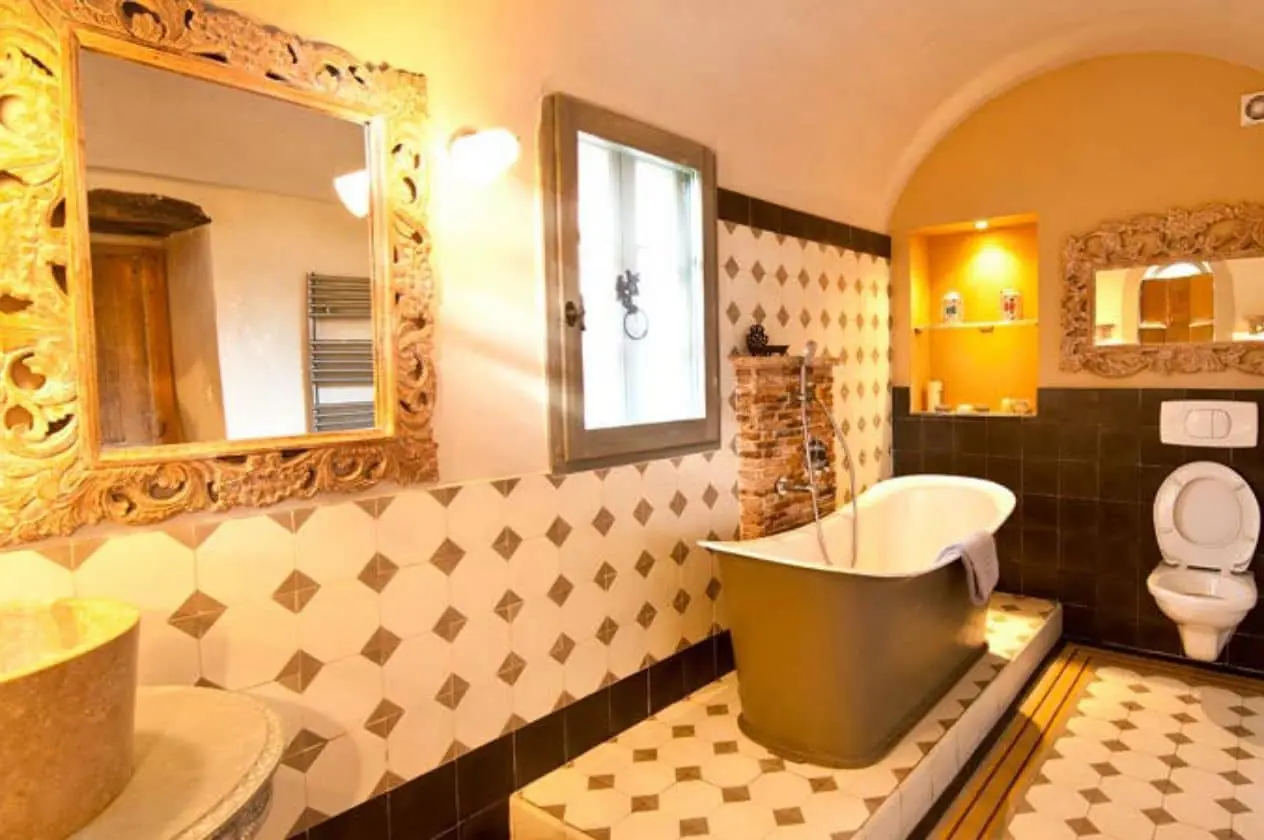
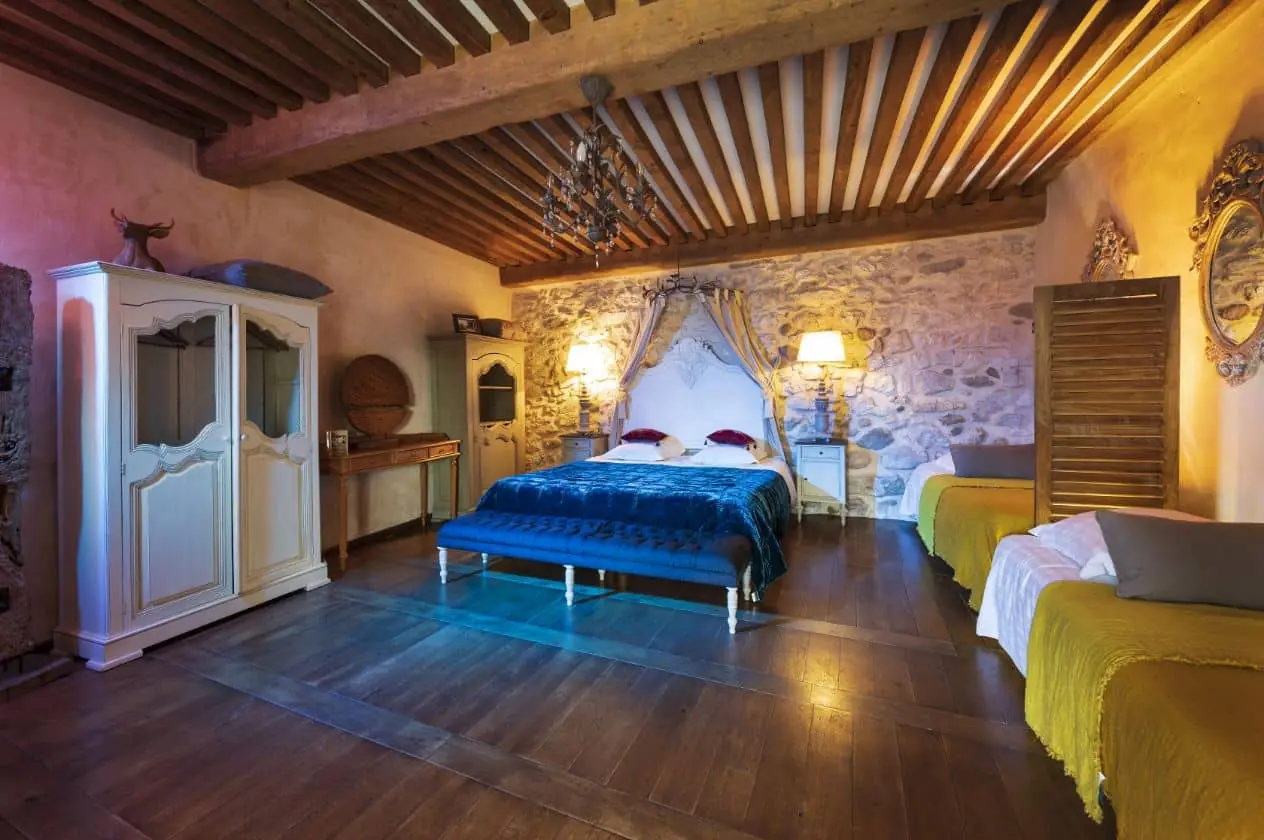
Double bed (180×200) with the option to separate into 2x90x200, 2 very comfortable trundle beds 2x75x190. Bathroom: early 20th-century bathtub, toilet, sink, hairdryer.
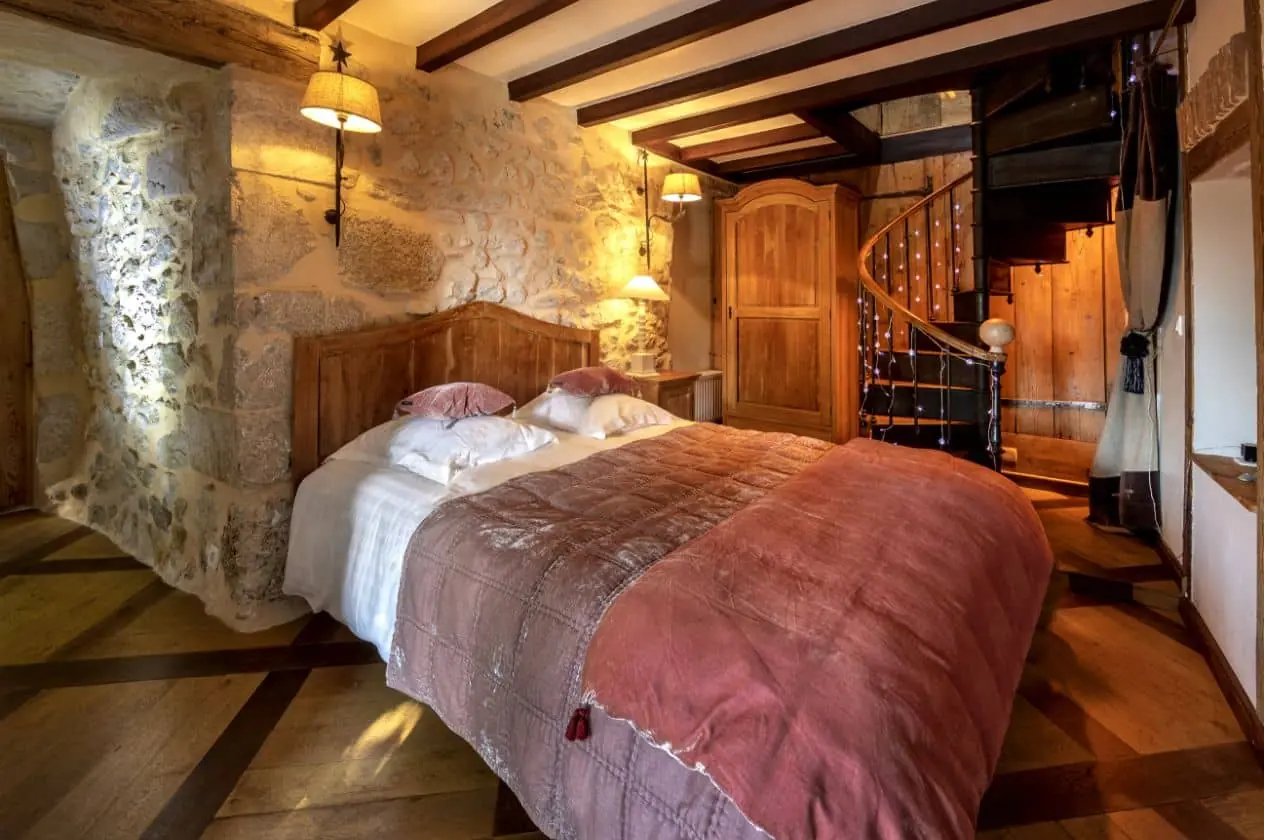
Double bed (160×200) and an incredible upstairs bathroom (early 20th-century bathtub, toilet, sink, hairdryer).
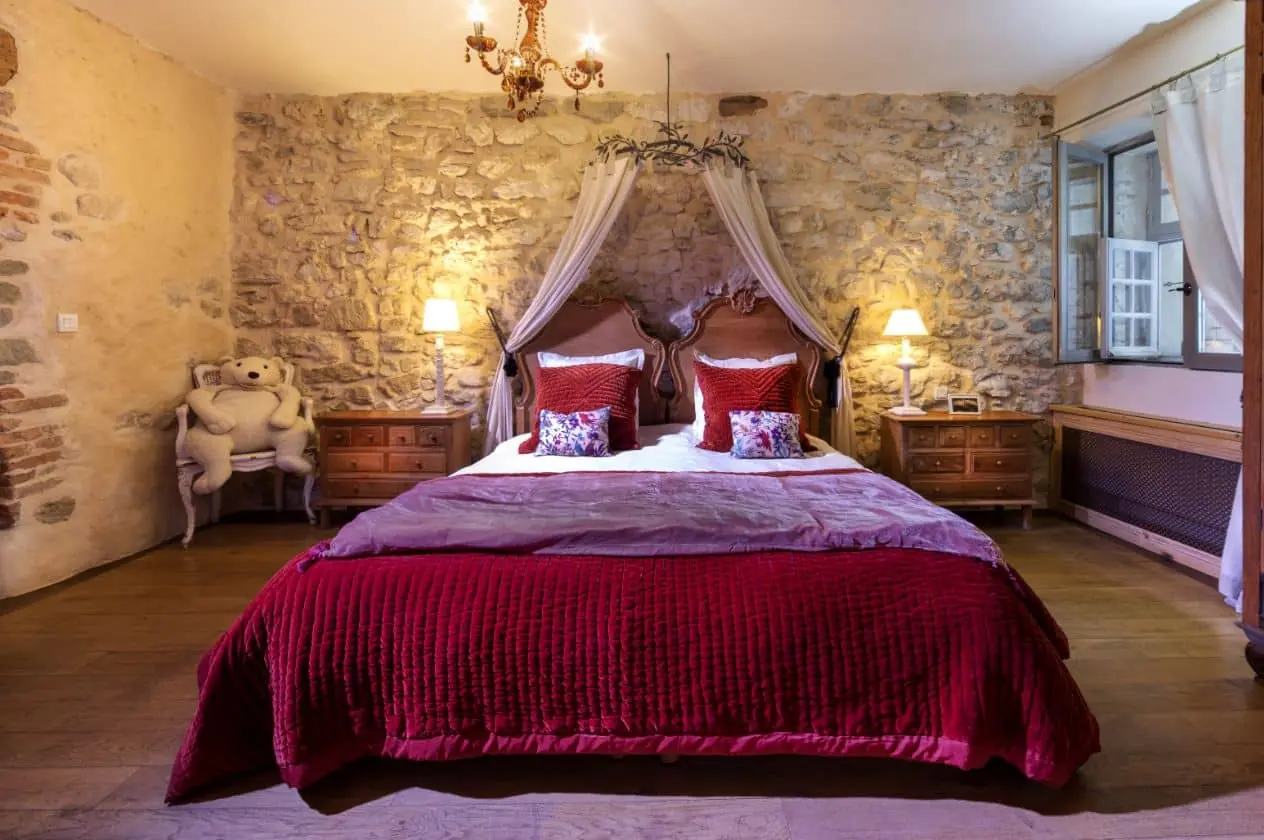
Double bed (180×200) with the option to separate into 2x90x200. Bathroom: shower, toilet, sink, hairdryer.
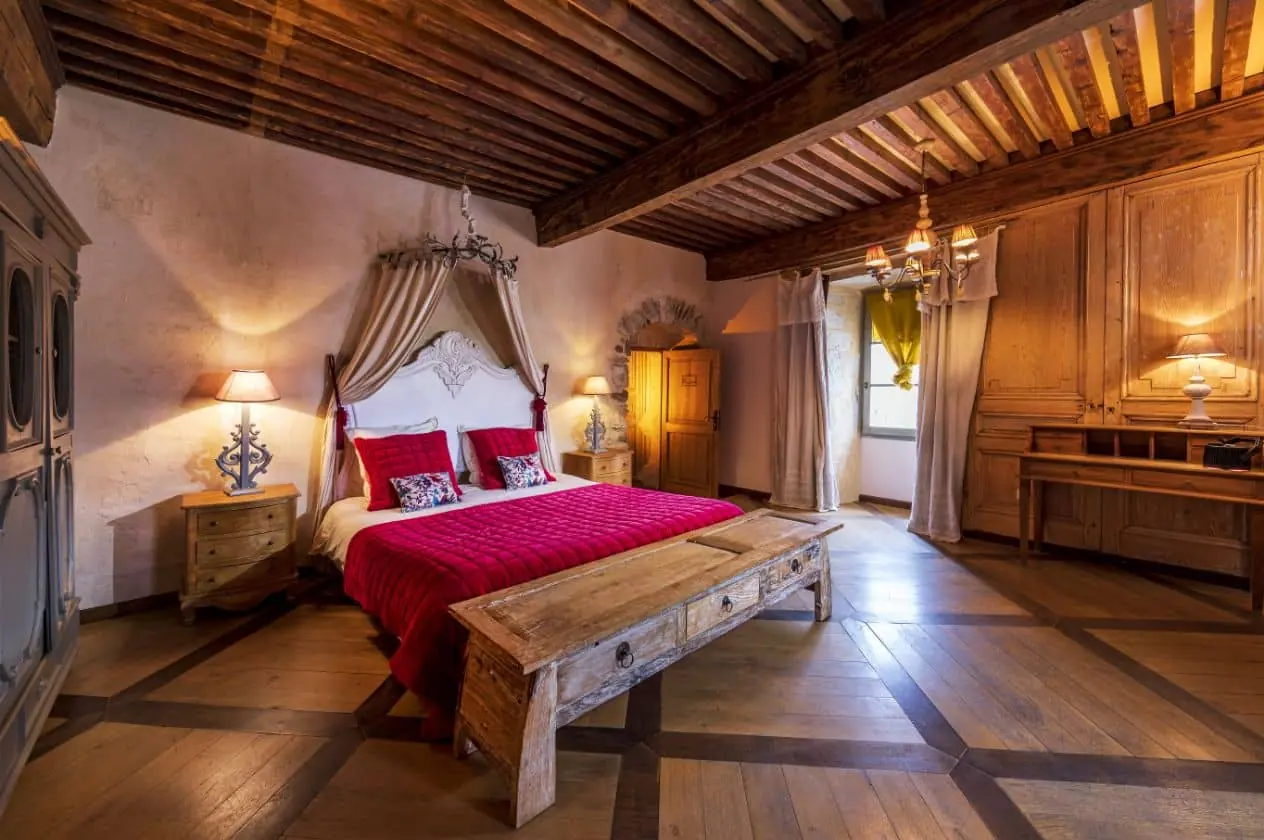
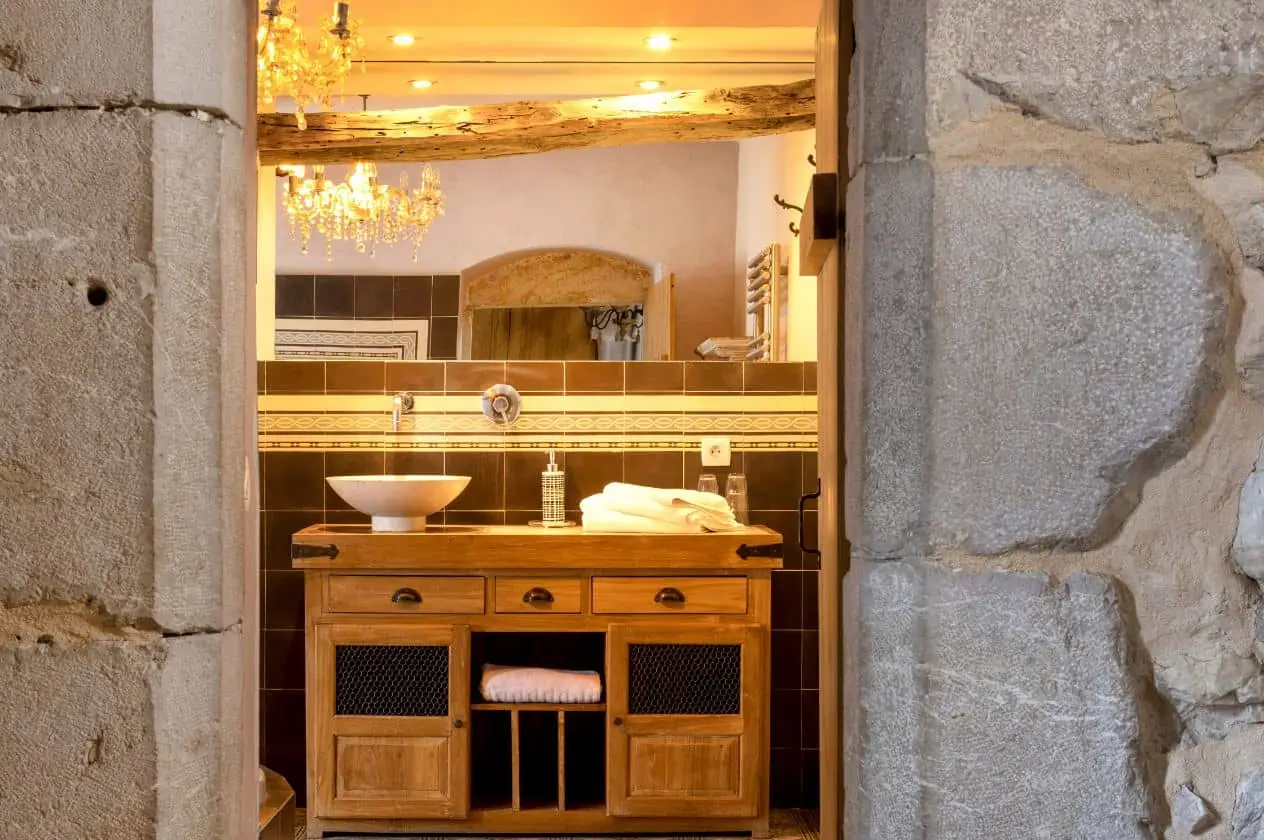
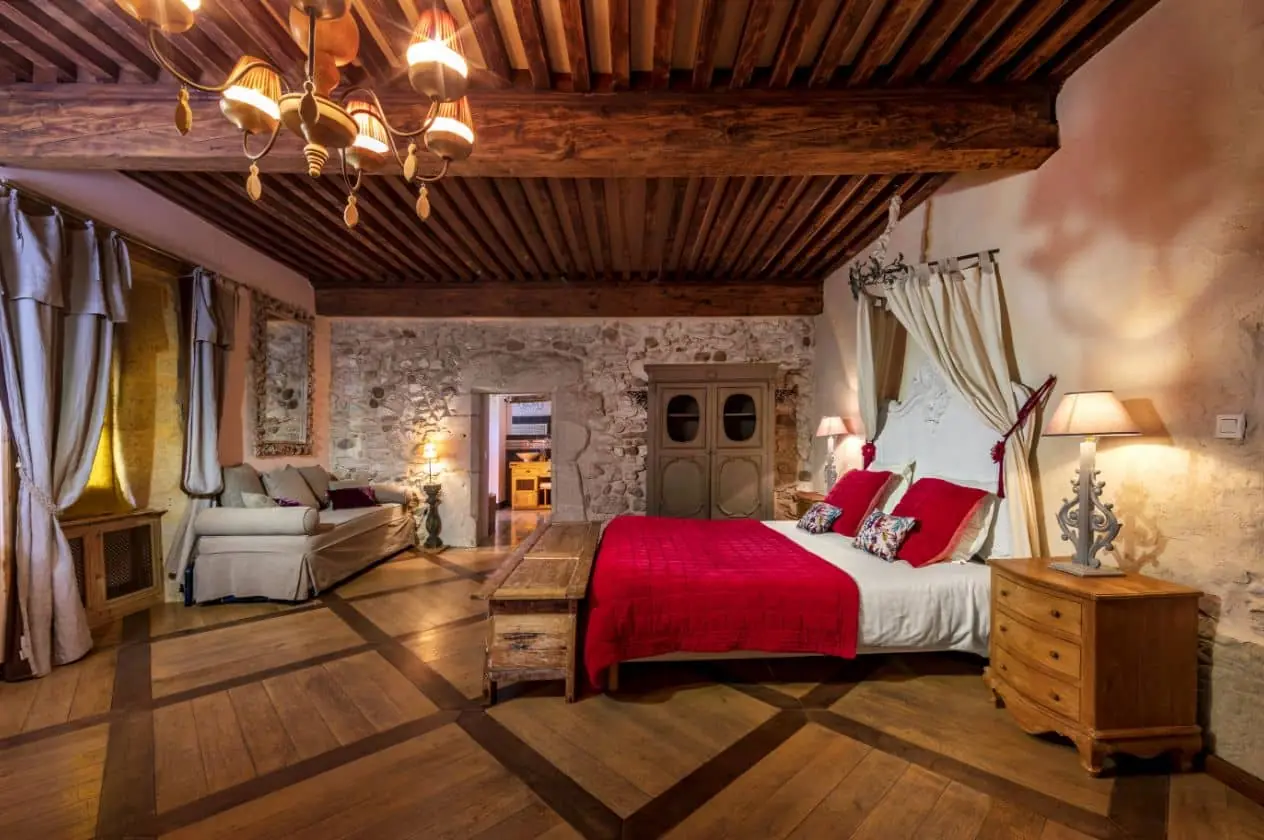
Double bed (180×200) with the option to separate into 2x90x200, 2 very comfortable trundle beds 2x75x190. Bathroom: bathtub, toilet, sink, hairdryer.
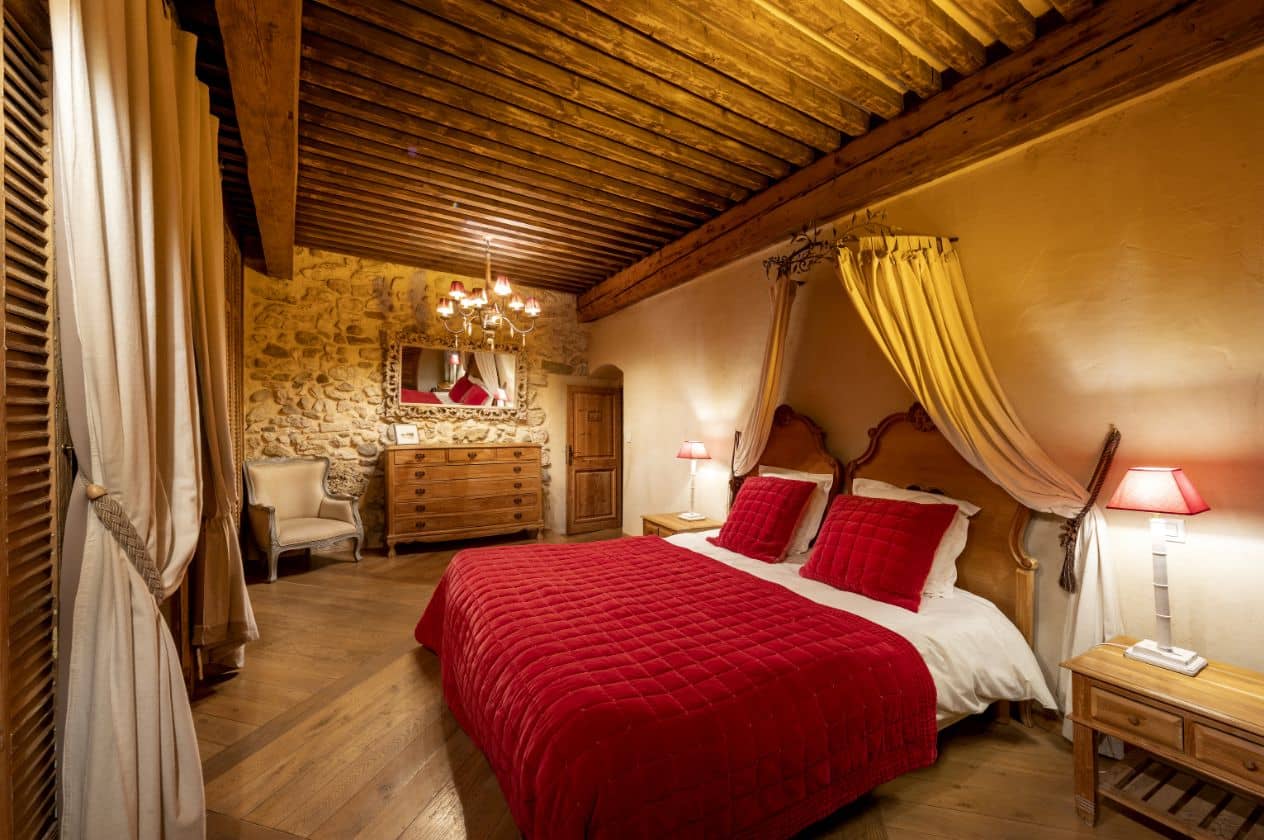
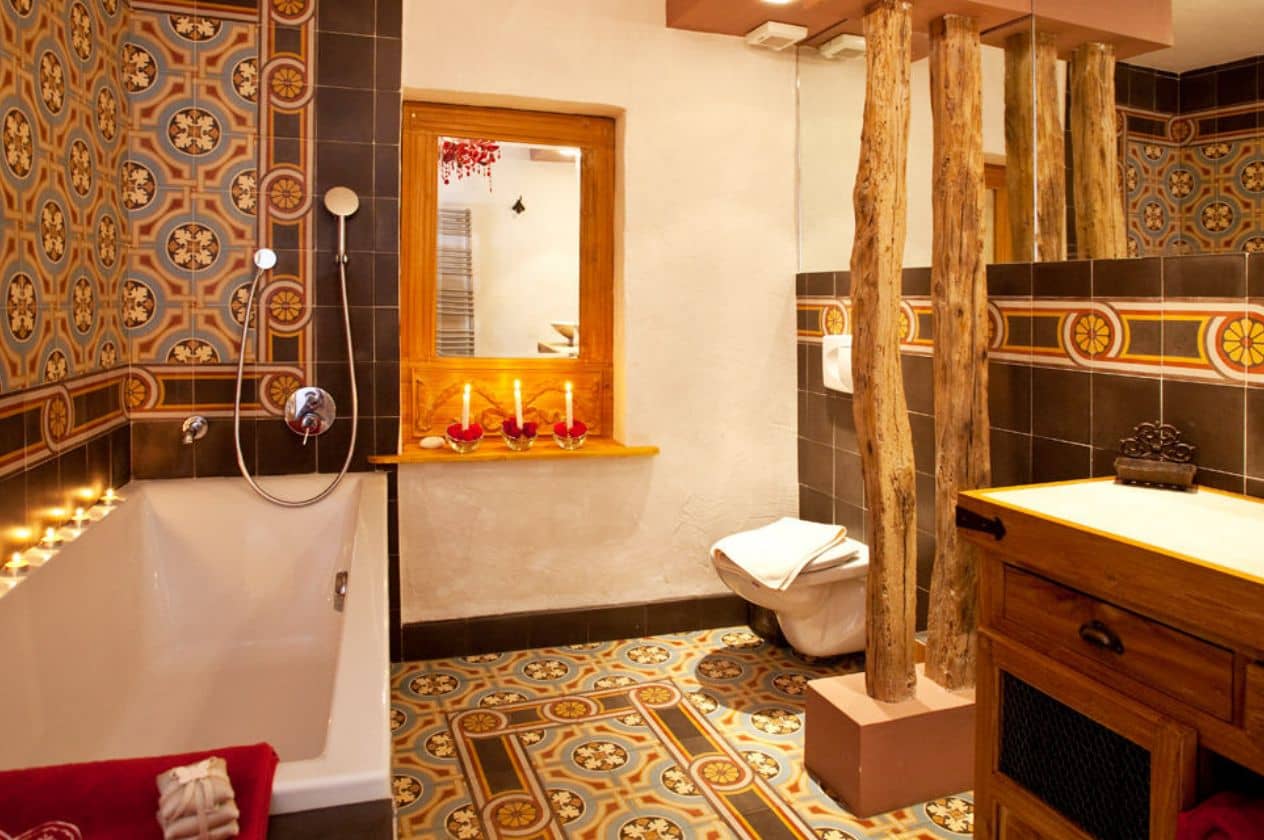
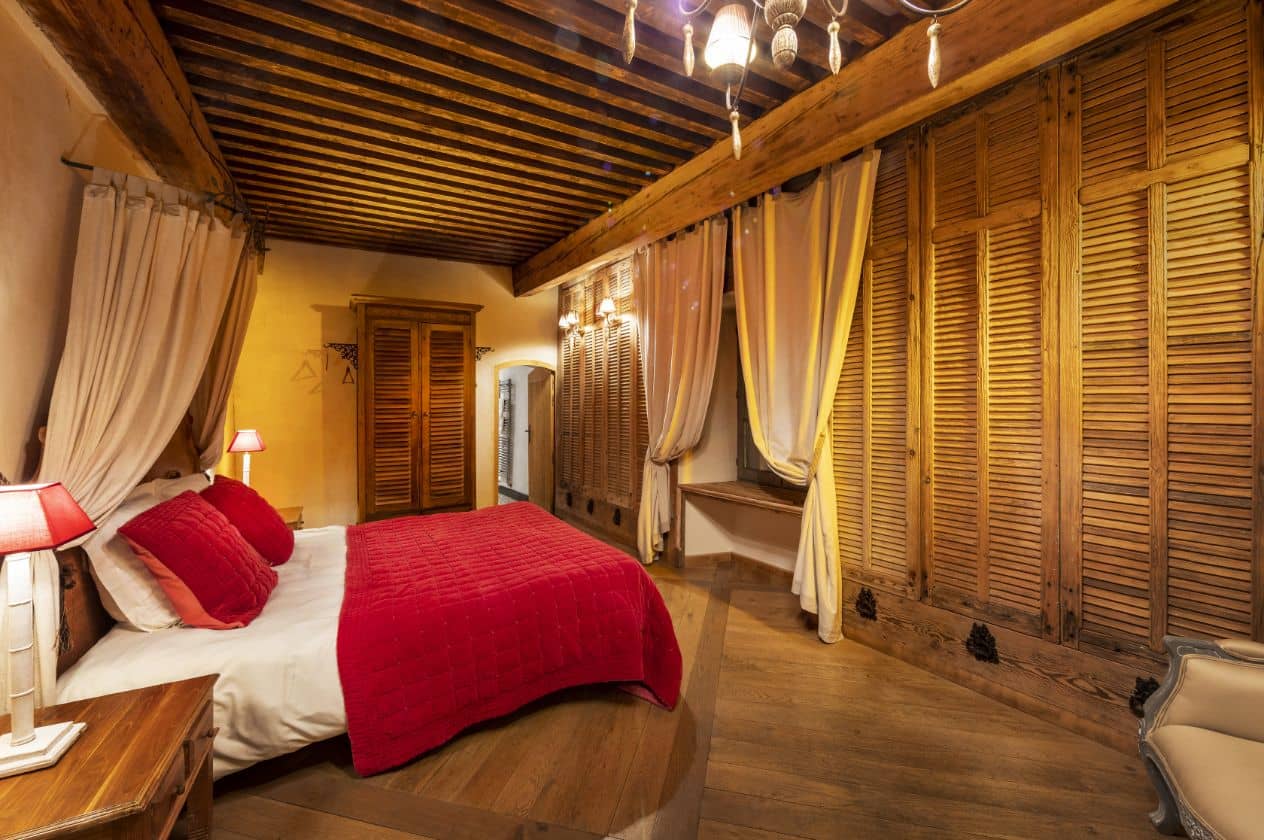
Double bed (180×200) with the option to separate into 2x90x200 and a BZ sofa bed (145×190). Bathroom: bathtub, toilet, sink, hairdryer.
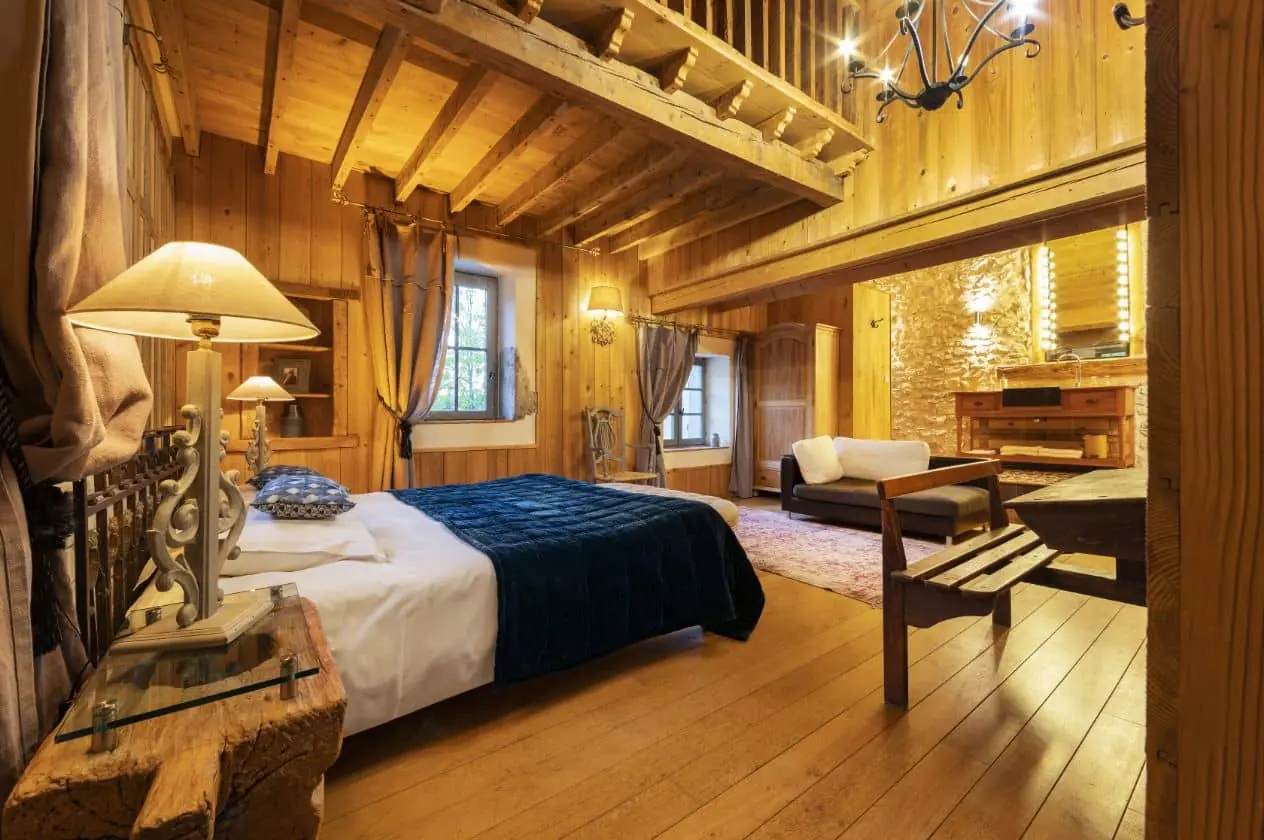
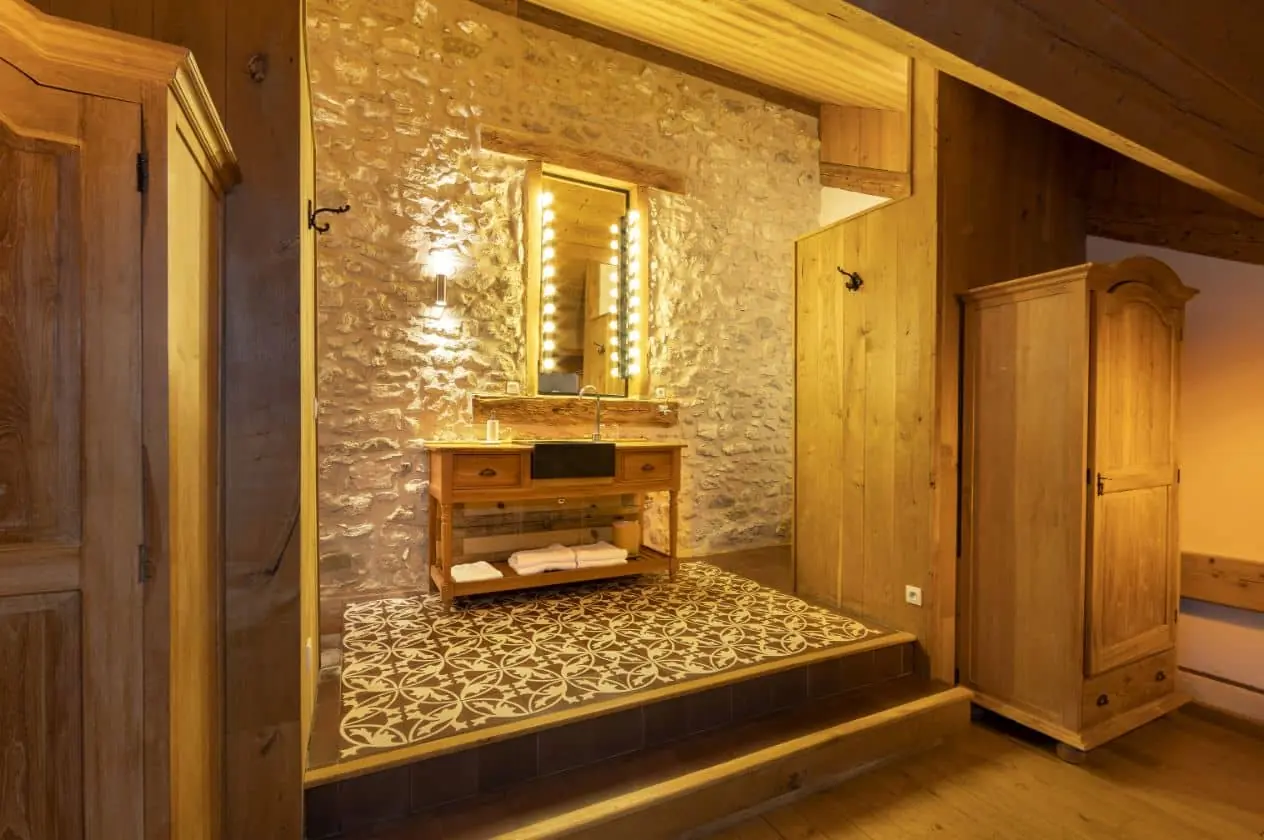
Double bed (180×200) with the option to separate into 2x90x200, mezzanine with 2 single beds 90×200. Bathroom: shower, toilet, sink, hairdryer.